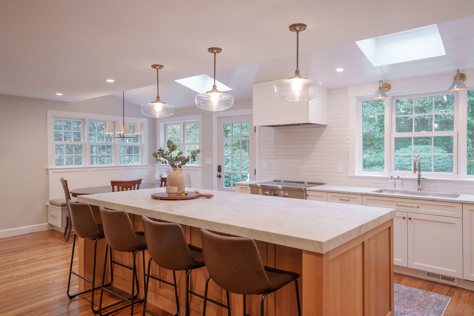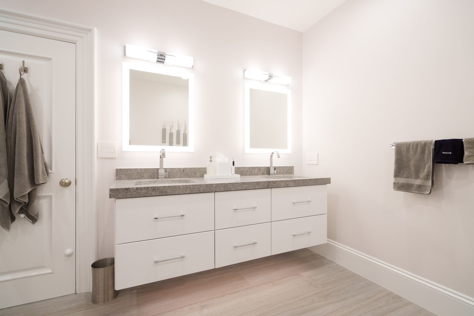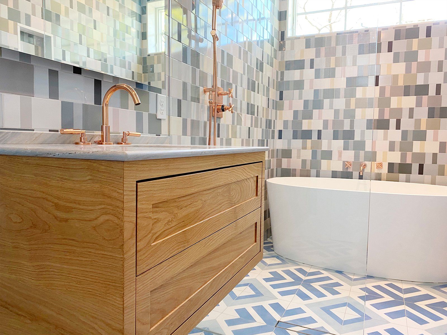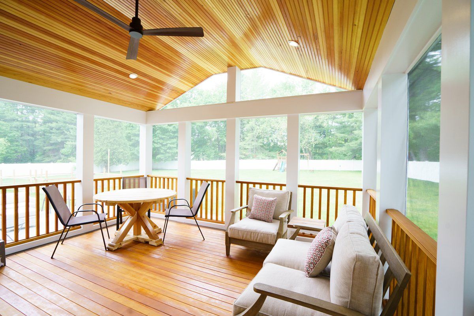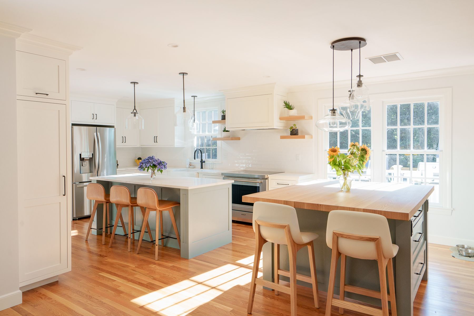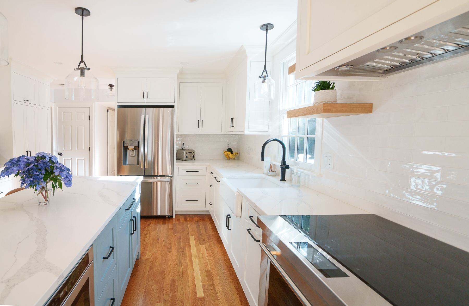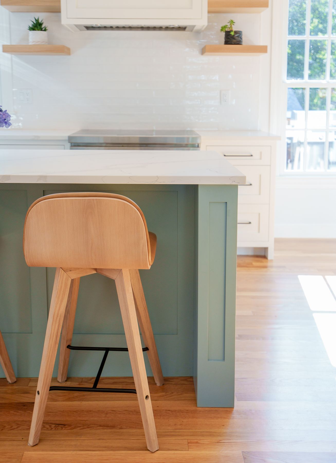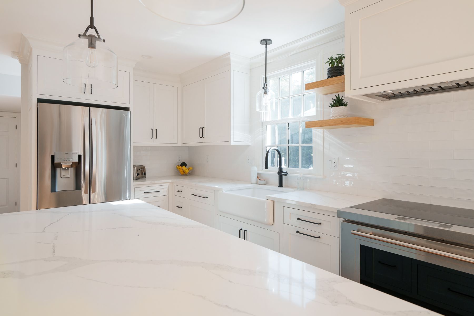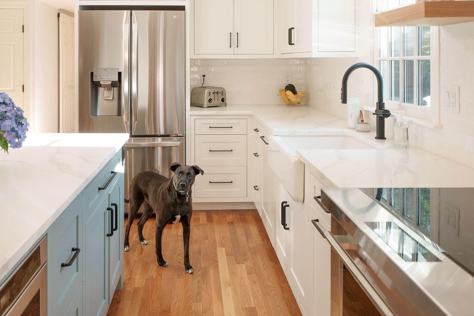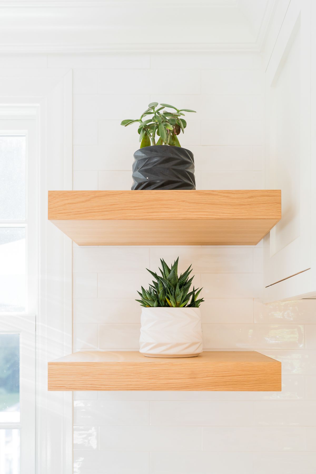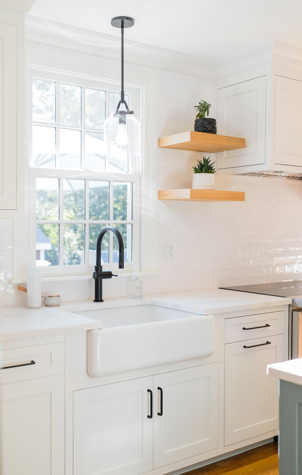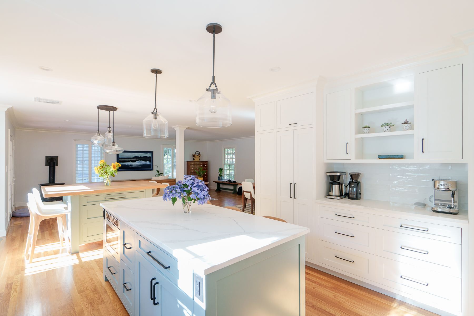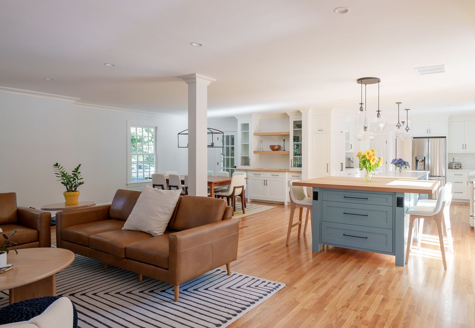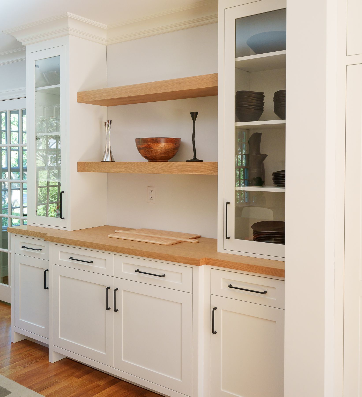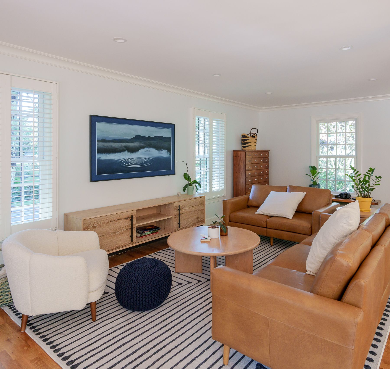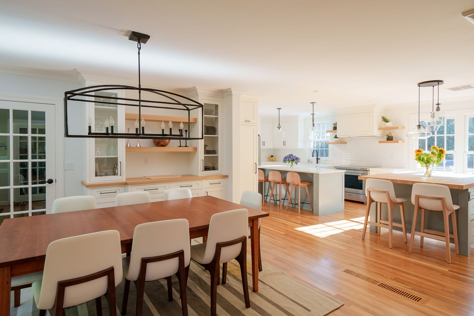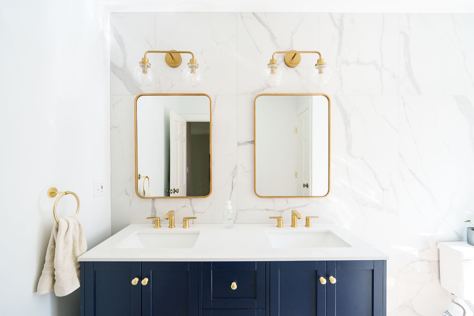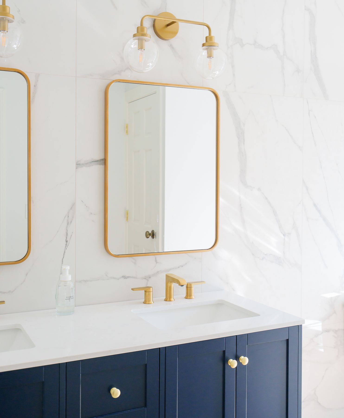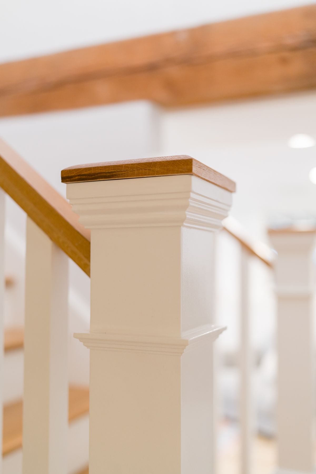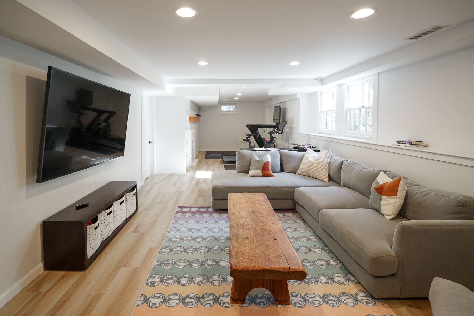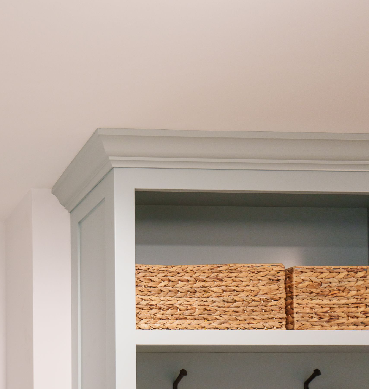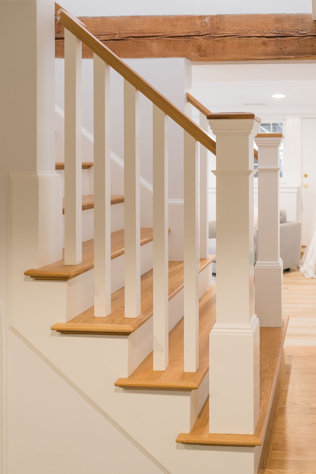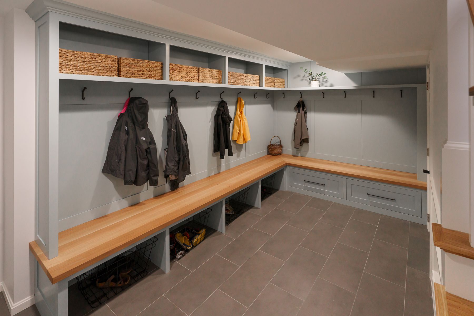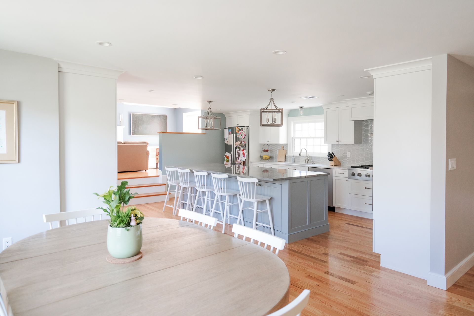Address
348 Boston Post Road
Sudbury, MA 01776
Get in touch
Follow us
Open Plan Kitchen Renovation- Boston Metrowest Renovation
Open Plan Living Spaces
When our client approached us with the vision for an open plan kitchen design, it was clear that their desires went beyond aesthetics. They needed a space that was not only open and inviting but also highly functional with a lot of storage. After a deep dive into their requirements and lifestyle needs, our team set out to create a kitchen that was both stunning and super practical.
Understanding the need for multifunctional space, we introduced a design concept that boasts two islands. The first island, located at the heart of the kitchen, serves as the primary cooking station. To add a pop of color to the space, we opted for the color Mystic Lake by Benjamin Moore for the base and paired it with a white quartz countertop. The second island functions as a breakfast bar, providing a casual dining spot and doubling as a homework space for the kids. We finished this one with a solid oak wood top which pairs beautifully with the Mystic Lake color. This well-thought-out design ensures that the family can enjoy meals, socialize, and even work in one cohesive area. Additionally, the open layout enhances spatial perception, making areas appear larger and brighter due to uninterrupted light flow.
While the kitchen renovation was undoubtedly the star, we didn’t stop there. We also completely revamped the basement, installing practical composite wood flooring and adding a workout area and a spacious mudroom. The mudroom is directly attached to the garage and features carefully crafted cubbies. Each cubby is designed to house daily essentials – from coats and shoes to bags and sporting equipment – making daily comings and goings smoother and more organized.
On the second floor, the family bathroom also received a complete makeover. A sleek double vanity takes center stage, complemented by royal blue cabinets and gold fixtures.
Considering a home makeover?
Click here to connect with our expert team!
Liberty Homes Blog
