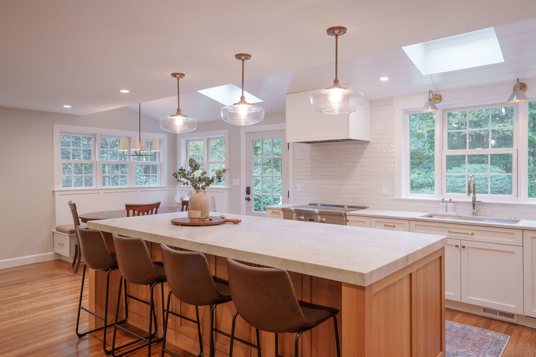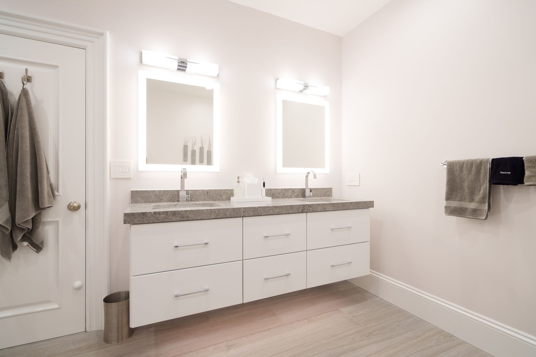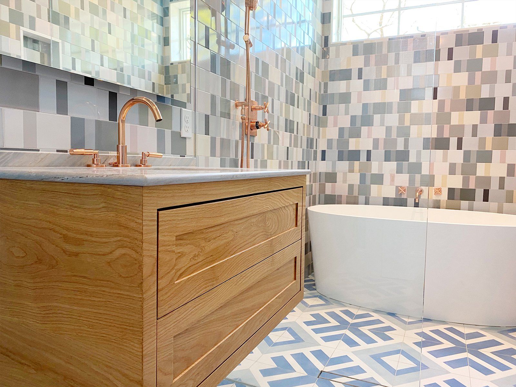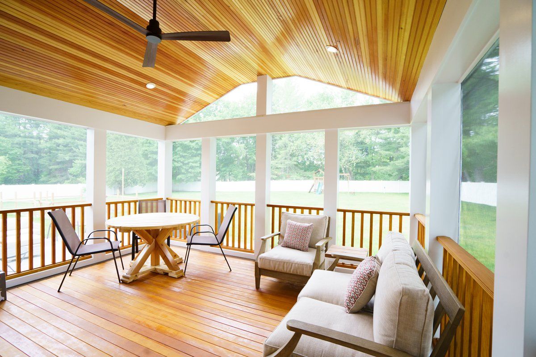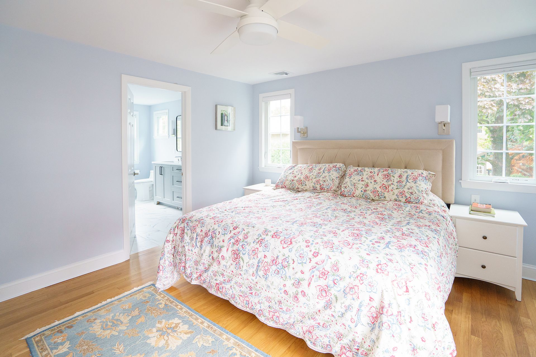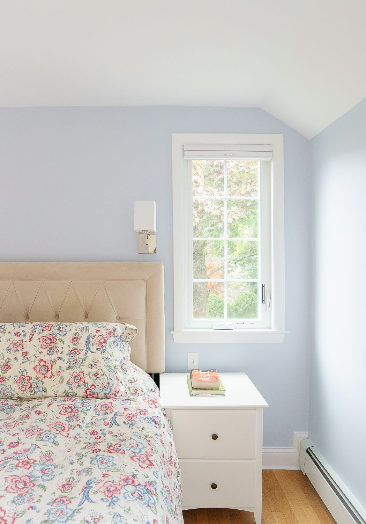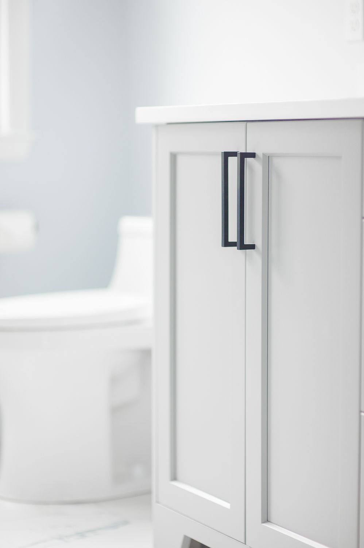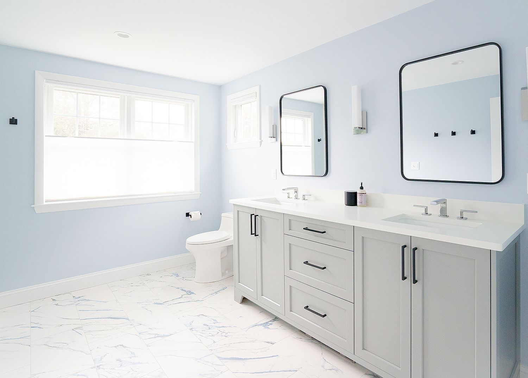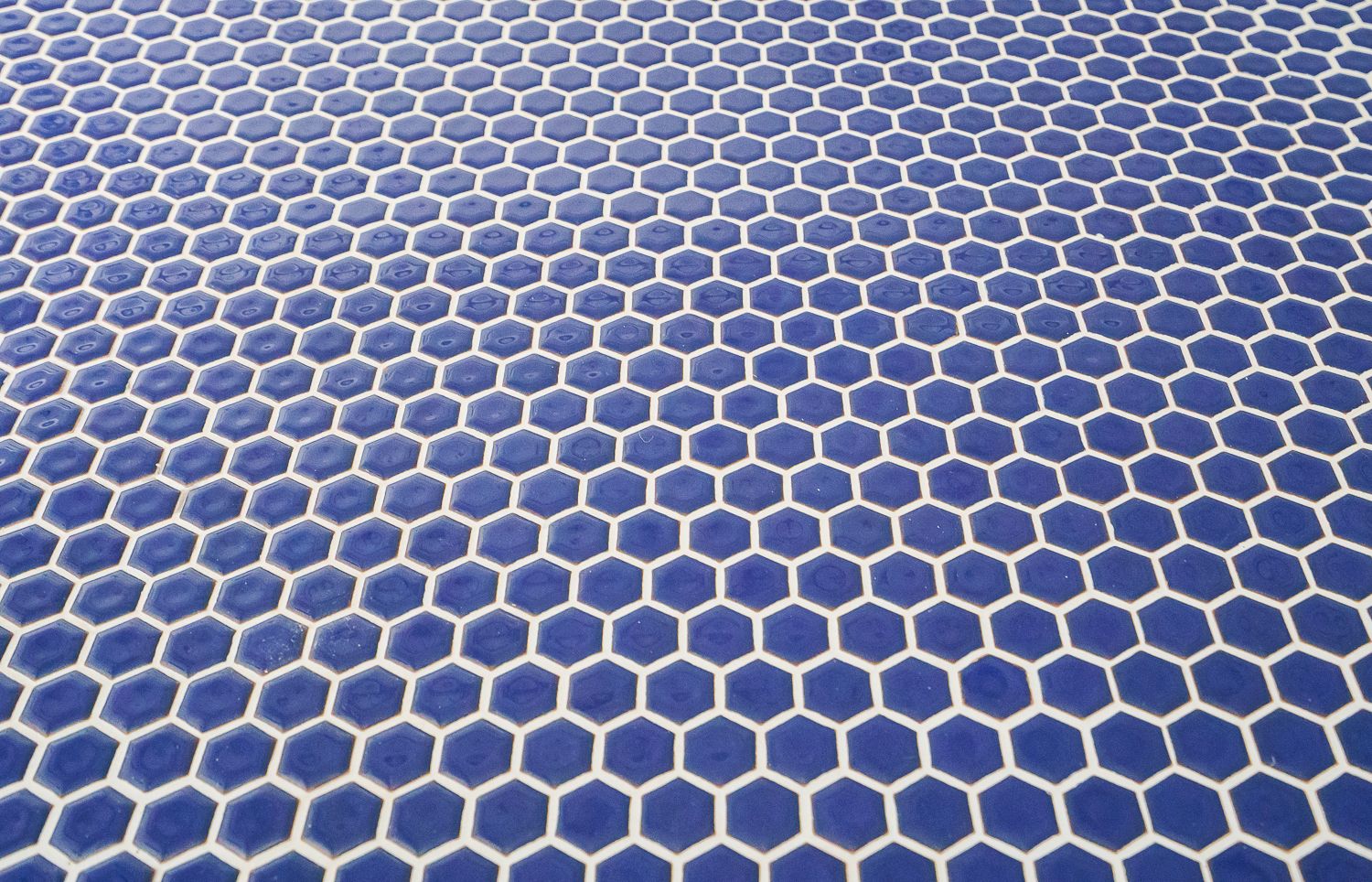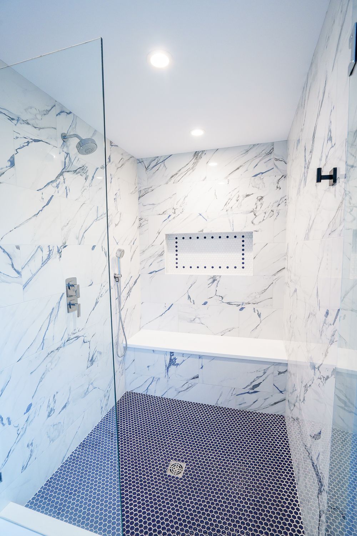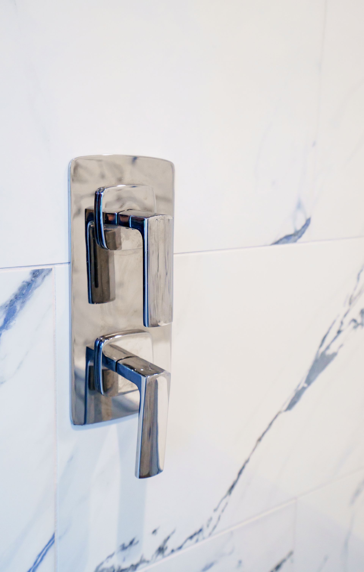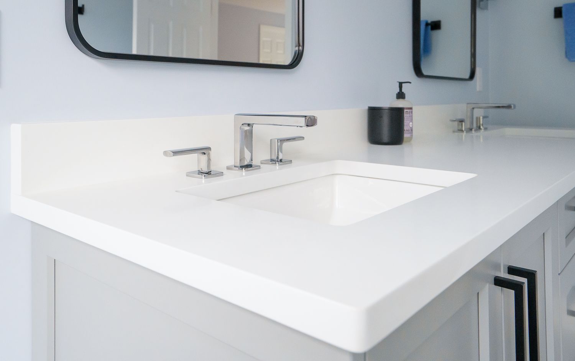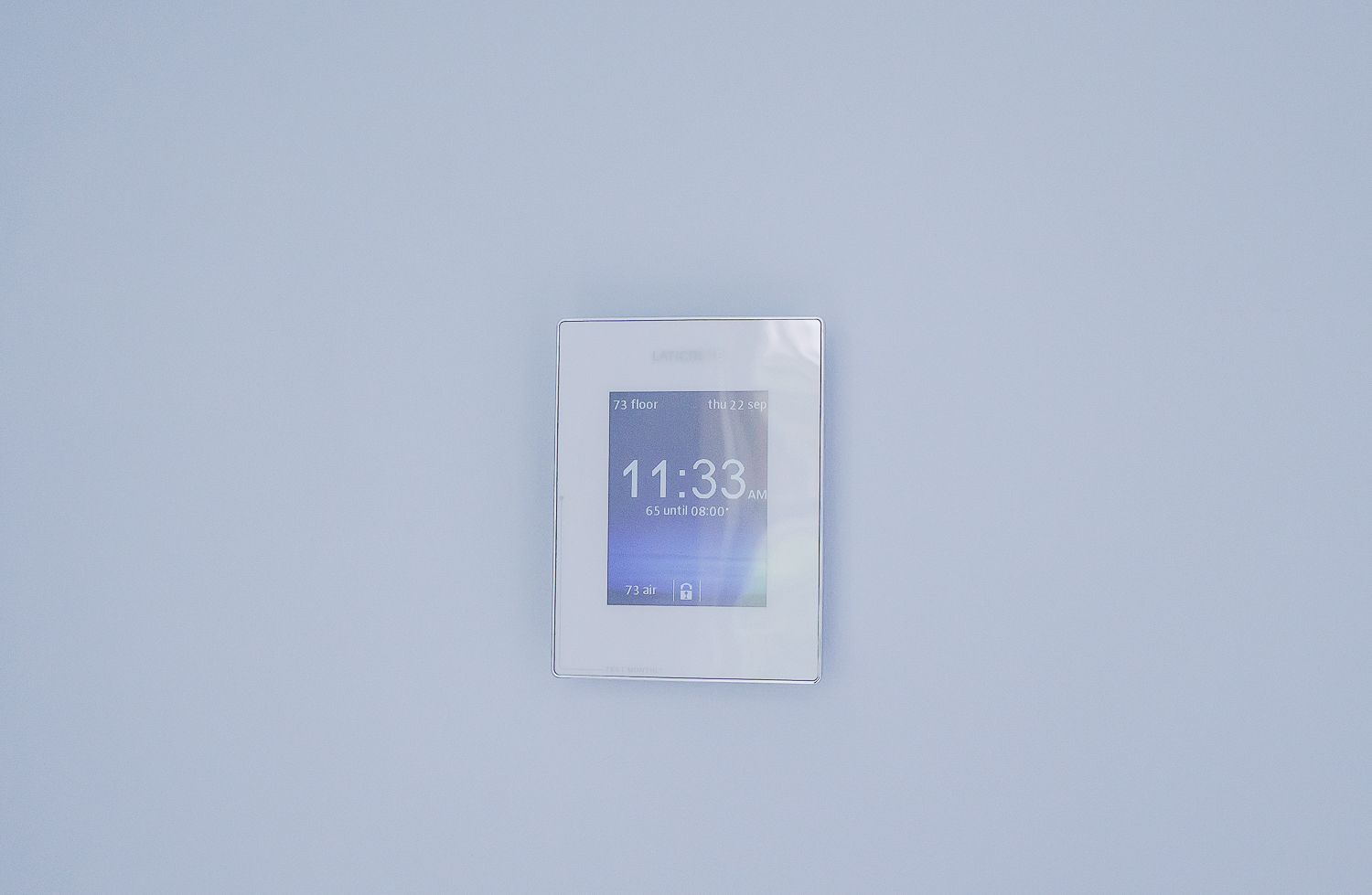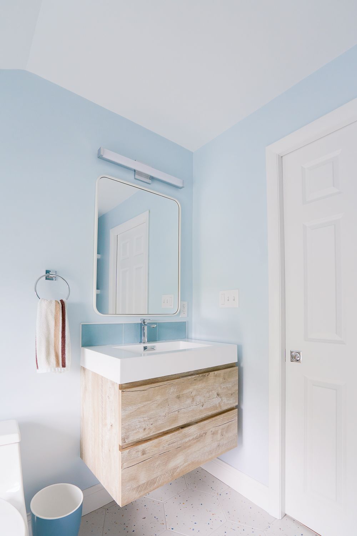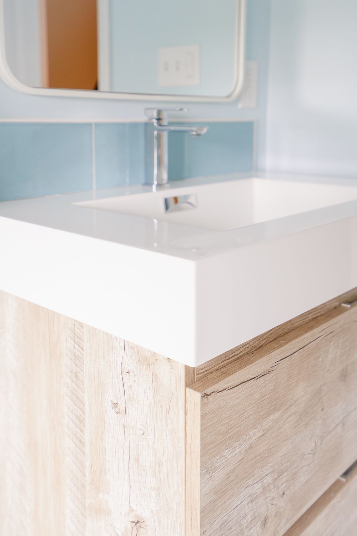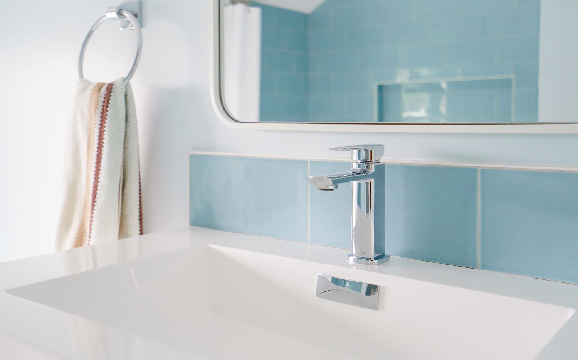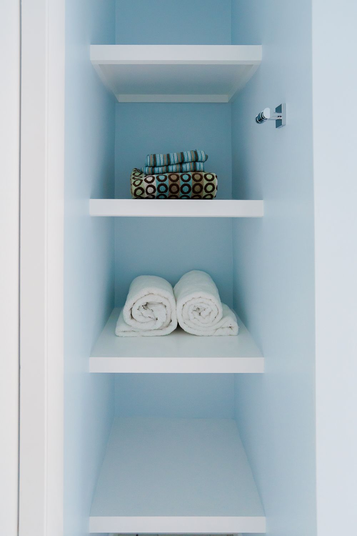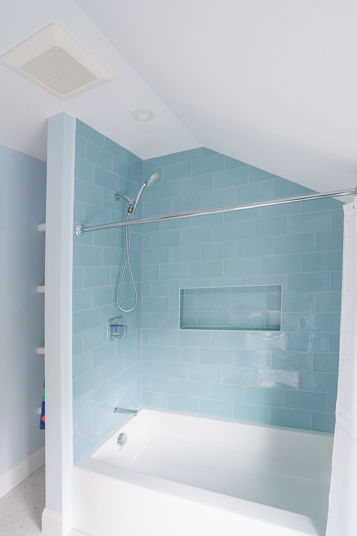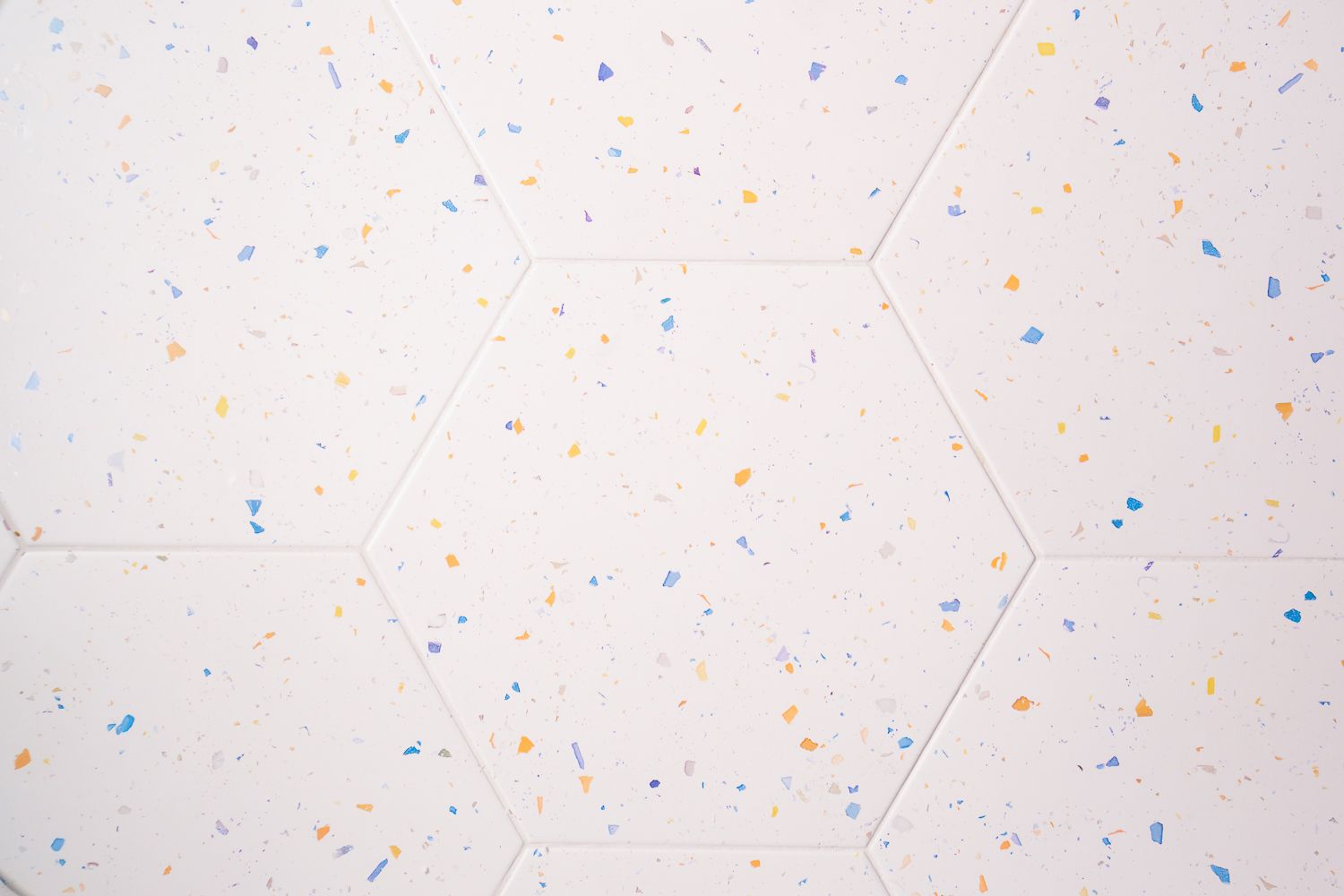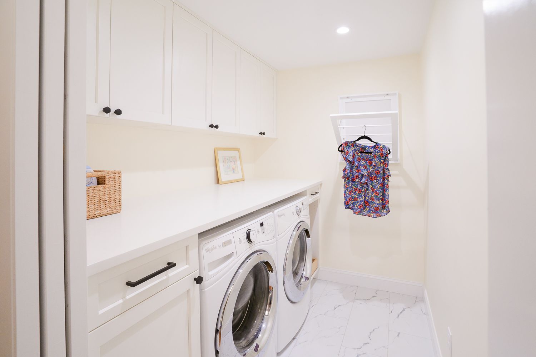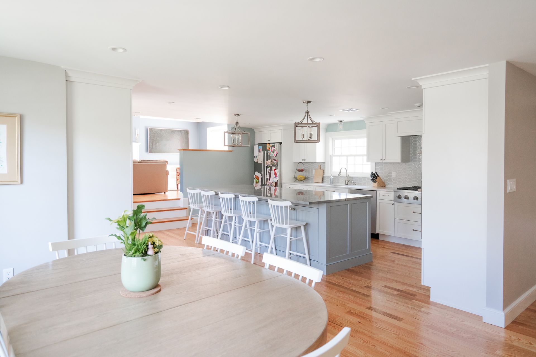Address
348 Boston Post Road
Sudbury, MA 01776
Get in touch
Follow us
Newton - Master Suite Remodel
Recently, we had the pleasure of completing a home renovation project for a client in Newton, MA. The renovation included creating a new master suite, completely remodeling the children's bathroom and adding a functional laundry room. The project was completed on time and within budget, and our client was thrilled with the results.
The first part of the project involved creating a master bedroom suite. The client wanted to create more space and we achieved this by knocking through walls and combining two smaller rooms into a larger one. We started by giving the walls a fresh coat of paint, which instantly brightened up the room. We also replaced the old windows with new ones that were more energy-efficient and easier to operate. The master bathroom was the next project on our list, and we completely renovated it from top to bottom. We installed modern grey cabinets, new porcelain tile flooring with blue veining, and new smart thermostats. The kids' bathroom was also completely gutted and renovated. Our client opted for a fun, speckled colorful tile for the floors and a glass subway tile in the bath to create a vibrant and playful environment. To provide additional storage, we built open shelving to maximize storage and maintain a modern aesthetic. Lastly, we created a dedicated laundry room which will make managing laundry tasks more efficient and enjoyable. We are incredibly proud of the results of this home renovation project, and it was a pleasure to help our client create the living space they've always dreamed of.
Contact our design expert at Liberty Homes- Click here to get your project started!
Liberty Homes Blog
